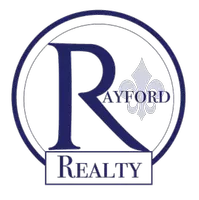$444,000
$447,000
0.7%For more information regarding the value of a property, please contact us for a free consultation.
4 Beds
3 Baths
2,708 SqFt
SOLD DATE : 05/02/2025
Key Details
Sold Price $444,000
Property Type Single Family Home
Sub Type Detached
Listing Status Sold
Purchase Type For Sale
Square Footage 2,708 sqft
Price per Sqft $163
Subdivision French Branch
MLS Listing ID 2493959
Sold Date 05/02/25
Style French Provincial
Bedrooms 4
Full Baths 3
Construction Status Excellent
HOA Y/N No
Year Built 1997
Lot Size 1.160 Acres
Acres 1.16
Property Sub-Type Detached
Property Description
Welcome to ths beautiful Acadian style home tucked away in a secluded area of highly sought-after French Branch Estates. Situated on over an acre of land in a serene setting, this spacioud 4 bedroom, 3 bath home features a versatile bonus room with a closet - perfect as an office or a potential 5th bedroom. Inside you'll find elegant touches throughtout, including Brazilian cherry wood floors, crown molding, interior estate shutters, and custom chandeliers. The formal dining room boasts classic wainscoting, while the expansive family room features a cozy gas fireplace with a brand new log set. The heart of this home is the renovated ktichen - complete with granite countertops, a 36" six-burner dual-fuel gas range with electric oven, a separate wall oven, and a mircowave, wine cooler, a large island, and bar seating. The kitchen flows seamlessly into the breakfast area and family room, offering picturesque views of the secluded back yard. The outdoor space is a true showstopper! Enjoy the recently renovated in-ground pool and deck, new pool equipmment, fresh landscaping, and backyard lighting. A brick walkway leads to a spacious covered pavilion featuring an outdoor kitchen, wood-burning fireplace, bar seating, and an attached open-air enteraining area too. You will also love the covered patio off of the home and the large covered front porch. The fully fenced backyard includes a walk-through gate and a double access gate for added convenience. Additional hightlights include: 3 car garage with built-in counters & storage cabinets, remodeled primary bathroom with walk-in shower and luxuiroius slipper tub, a new HVAC system (2025) with separate units for upstairs and downstairs, ample attic storage with walk-in access, fresh interior paint, professionally cleaned - move-in ready. Located in preferred flood zone x where flood insuance is optional, always recommended, but is optional. Schedule your tour today.... comfort, privacy, and a dream backyard!
Location
State LA
County St Tammany
Interior
Interior Features Attic, Ceiling Fan(s), Granite Counters, Pantry, Stainless Steel Appliances, Cable TV
Heating Central
Cooling Central Air, 2 Units
Fireplaces Type Gas
Fireplace Yes
Appliance Dishwasher, Disposal, Ice Maker, Microwave, Oven, Range, Refrigerator, Wine Cooler
Exterior
Exterior Feature Fence, Outdoor Kitchen
Parking Features Garage, Three or more Spaces, Garage Door Opener
Pool In Ground
Water Access Desc Public
Roof Type Shingle
Porch Other
Building
Lot Description 1 to 5 Acres, Outside City Limits, Oversized Lot
Entry Level Two
Foundation Slab
Sewer Treatment Plant
Water Public
Architectural Style French Provincial
Level or Stories Two
Additional Building Cabana, Shed(s)
Construction Status Excellent
Others
Tax ID 121266
Security Features Closed Circuit Camera(s)
Financing FHA
Special Listing Condition None
Read Less Info
Want to know what your home might be worth? Contact us for a FREE valuation!

Our team is ready to help you sell your home for the highest possible price ASAP

Bought with ABEK Real Estate
"My job is to find and attract mastery-based agents to the office, protect the culture, and make sure everyone is happy! "
6803 Press Drive # 170, Orleans, Louisiana, 70126, United States






