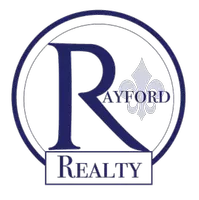$519,000
$519,000
For more information regarding the value of a property, please contact us for a free consultation.
5 Beds
4 Baths
3,039 SqFt
SOLD DATE : 04/30/2025
Key Details
Sold Price $519,000
Property Type Single Family Home
Sub Type Detached
Listing Status Sold
Purchase Type For Sale
Square Footage 3,039 sqft
Price per Sqft $170
Subdivision Brier Lake
MLS Listing ID 2492621
Sold Date 04/30/25
Style Traditional
Bedrooms 5
Full Baths 4
Construction Status Excellent
HOA Fees $34/ann
HOA Y/N Yes
Year Built 2005
Lot Size 1.251 Acres
Acres 1.2512
Property Sub-Type Detached
Property Description
Live luxuriously in this Brier Lake sanctuary! Warmly greeted by inviting landscaping, including blooming azaleas, and lengthy driveway with additional circular portion for entry ease, this home flows seamlessly, while also providing private retreats throughout its split floor plan, including an upper level 5th bedroom currently used as recreational/office space with full bath and access to multiple walk-in, connected, and vaulted attics. This masterfully renovated and designed residence beautifully blends smart home features with high level function and versatility.
Spring into every Season with style and charm in this home made for entertaining, from the indoor dining area and gourmet kitchen with breakfast area to the outdoor living extraordinary backyard patio with thoughtfully enclosed personal playground space and inground saltwater pool, hot tub, and waterfall with its own distinct enclosure that allows views of the gardens, nature, a variety of paved seating and lounging settings, and recreation, while preserving peace and relaxation!
Equally as engaging and enjoyable are the home's countless amenities, features, and finishes: living room gas fireplace with remote, natural light/recess lighting, pleasing color palette, built-in cabinetry, stainless steel appliances with convection oven & Thermador range, island w/electrical, soft close drawers, crown molding, multi-purpose rooms w/storage & flexibility for preferred uses, detached bonus 1-car garage utilized as a workshop, access from pool area to vanity/full bath area for low-level maintenance and convenience of cleanliness and tidiness, sole well-water sourced heat pump for pool heater/cooler chiller & sprinkler system, 2 brand new water heaters, and 5-yr young energy-efficient HVACs, to name just a few!
Request your showing to view live what's presented in the attached photo images, above descriptive remarks, and so much more!
Location
State LA
County St Tammany
Interior
Interior Features Attic, Ceiling Fan(s), Carbon Monoxide Detector, Granite Counters, Pantry, Stainless Steel Appliances, Smart Home
Heating Central, Multiple Heating Units
Cooling Central Air, 2 Units
Fireplaces Type Gas
Fireplace Yes
Appliance Dishwasher, Disposal, Microwave, Oven, Range, Refrigerator
Exterior
Exterior Feature Fence, Sprinkler/Irrigation, Patio
Parking Features Attached, Garage, Three or more Spaces
Pool In Ground, Salt Water
Water Access Desc Public
Roof Type Shingle
Porch Covered, Other, Patio
Building
Lot Description 1 to 5 Acres, Outside City Limits, Rectangular Lot
Entry Level One and One Half
Foundation Slab
Sewer Public Sewer
Water Public
Architectural Style Traditional
Level or Stories One and One Half
Additional Building Other
Construction Status Excellent
Others
Tax ID 7044530994OLDTODDRD379
Security Features Security System,Closed Circuit Camera(s)
Financing Other
Special Listing Condition None
Read Less Info
Want to know what your home might be worth? Contact us for a FREE valuation!

Our team is ready to help you sell your home for the highest possible price ASAP

Bought with Watermark Realty, LLC
"My job is to find and attract mastery-based agents to the office, protect the culture, and make sure everyone is happy! "
6803 Press Drive # 170, Orleans, Louisiana, 70126, United States






