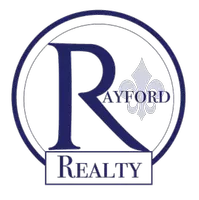$1,850,000
$1,995,000
7.3%For more information regarding the value of a property, please contact us for a free consultation.
5 Beds
6 Baths
4,424 SqFt
SOLD DATE : 04/29/2025
Key Details
Sold Price $1,850,000
Property Type Single Family Home
Sub Type Detached
Listing Status Sold
Purchase Type For Sale
Square Footage 4,424 sqft
Price per Sqft $418
Subdivision Livingston Place
MLS Listing ID 2479190
Sold Date 04/29/25
Style Traditional
Bedrooms 5
Full Baths 5
Half Baths 1
Construction Status New Construction
HOA Y/N No
Year Built 2024
Property Sub-Type Detached
Property Description
Welcome home to fabulous 238 E Livingston Place! Exquisite 5 bedroom, 5.5 bath new construction on sought-after street in Old Metairie. Built by Gulf States Construction, this well-designed floorplan strikes the ideal balance between traditional elegance and modern functionality. Formal dining room, study/living room with pocket doors, and cocktail bar are perfect for formal entertaining; whereas the open kitchen, breakfast room and family room cater to everyday living. The chef's kitchen comes equipped with Thermador appliances, Taj Mahal Quartzite countertops/waterfall island, and custom rift white oak cabinetry. The walk-in pantry and Butlers pantry just off kitchen provide additional storage. Windows fill the breakfast room with natural light. Spacious family room boasts a fireplace. Mudroom located off side door entry. Second level features a grand primary suite complete with a private office, stunning sun-soaked primary bath, marble shower, separate vanities, a soaking tub, and a large walk-in closet. Additionally there is an open area that serves as a second living area, along with three ensuite bedrooms and laundry room. The third floor features a bedroom/optional playroom with a full bathroom. Large back yard with covered porch, outdoor kitchen and ample space for a pool. Exterior elements include: stucco, Bevelo lanterns & Emtek hardware. Signature interior finishes: 11' ceilings down, 10' ceilings up, coffered ceilings and engineered white oak flooring throughout. Flood zone X. Don't miss this special property!
Location
State LA
County Jefferson
Interior
Interior Features Wet Bar, Butler's Pantry, Stainless Steel Appliances
Heating Central, Multiple Heating Units
Cooling Central Air, 3+ Units
Fireplaces Type Gas
Fireplace Yes
Appliance Dishwasher, Disposal, Microwave, Oven, Range, Refrigerator, Wine Cooler
Exterior
Exterior Feature Fence
Parking Features Carport, Two Spaces
Pool None
Water Access Desc Public
Roof Type Asphalt,Shingle
Porch Covered
Building
Lot Description City Lot, Rectangular Lot
Entry Level Three Or More
Foundation Slab
Sewer Public Sewer
Water Public
Architectural Style Traditional
Level or Stories Three Or More
New Construction Yes
Construction Status New Construction
Others
Tax ID 70005238ELIVINGSTONPL28A
Security Features Security System
Special Listing Condition None
Read Less Info
Want to know what your home might be worth? Contact us for a FREE valuation!

Our team is ready to help you sell your home for the highest possible price ASAP

Bought with REVE, REALTORS
"My job is to find and attract mastery-based agents to the office, protect the culture, and make sure everyone is happy! "
6803 Press Drive # 170, Orleans, Louisiana, 70126, United States






