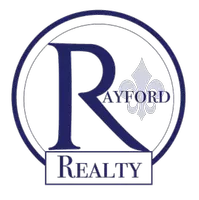$585,000
$625,000
6.4%For more information regarding the value of a property, please contact us for a free consultation.
4 Beds
3 Baths
3,389 SqFt
SOLD DATE : 04/28/2025
Key Details
Sold Price $585,000
Property Type Single Family Home
Sub Type Detached
Listing Status Sold
Purchase Type For Sale
Square Footage 3,389 sqft
Price per Sqft $172
Subdivision Woodlake
MLS Listing ID 2487364
Sold Date 04/28/25
Style Traditional
Bedrooms 4
Full Baths 2
Half Baths 1
Construction Status Excellent
HOA Y/N No
Year Built 1977
Property Sub-Type Detached
Property Description
A meticulously maintained home that seamlessly blends classic charm with modern functionality. This impressive home encompasses 3,389 square feet of thoughtfully designed living space, featuring four bedrooms and two and a half bathrooms arranged across two stories.
The first floor presents a sophisticated layout with the primary bedroom suite and a versatile space perfect for a home office or nursery. The grand entrance immediately captivates with its elegant foyer, showcasing beautiful stained glass details and a striking wrought-iron staircase that serves as an architectural focal point.
The heart of the home is a spacious living area anchored by an inviting whitewashed brick fireplace. Adjacent to this space, you'll find a convenient wet bar, creating an ideal setting for both casual gatherings and formal entertaining. The well-appointed kitchen boasts modern appliances and generous counter space, flowing naturally into a dining area that's perfect for everyday meals. For special occasions, the formal dining room provides an grand setting for creating lasting memories with family and friends.
Upstairs, two additional bedrooms and a playroom offer private retreats for family members or guests. The home's outdoor space is equally impressive, situated on a generous 80 x 152 levee lot that provides both security and recreation opportunities. The backyard features an inviting in-ground pool for summer enjoyment, while a detached garage offers valuable additional storage or workspace potential.
This residence stands as a testament to thoughtful design, where traditional elements merge seamlessly with contemporary conveniences. Every aspect of the home has been carefully considered to create an environment that's both aesthetically pleasing and practically functional, making it an ideal choice for those seeking a home that can adapt to their evolving needs while maintaining its timeless appeal.
Location
State LA
County Jefferson
Interior
Interior Features Ceiling Fan(s), Stainless Steel Appliances
Heating Central, Multiple Heating Units
Cooling Central Air, 2 Units
Fireplaces Type Gas
Fireplace Yes
Laundry Washer Hookup, Dryer Hookup
Exterior
Exterior Feature Balcony, Outdoor Kitchen
Parking Features Detached, Garage
Pool In Ground
Water Access Desc Public
Roof Type Shingle
Porch Brick, Covered, Balcony
Building
Lot Description City Lot, Levee, Oversized Lot
Entry Level One and One Half
Foundation Slab
Sewer Public Sewer
Water Public
Architectural Style Traditional
Level or Stories One and One Half
Construction Status Excellent
Others
Tax ID A
Security Features Security System
Financing Conventional
Special Listing Condition None
Read Less Info
Want to know what your home might be worth? Contact us for a FREE valuation!

Our team is ready to help you sell your home for the highest possible price ASAP

Bought with LATTER & BLUM (LATT01)
"My job is to find and attract mastery-based agents to the office, protect the culture, and make sure everyone is happy! "
6803 Press Drive # 170, Orleans, Louisiana, 70126, United States






