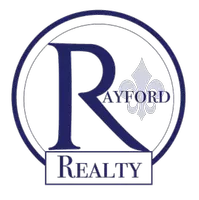$578,000
$595,000
2.9%For more information regarding the value of a property, please contact us for a free consultation.
4 Beds
3 Baths
2,678 SqFt
SOLD DATE : 04/28/2025
Key Details
Sold Price $578,000
Property Type Single Family Home
Sub Type Detached
Listing Status Sold
Purchase Type For Sale
Square Footage 2,678 sqft
Price per Sqft $215
Subdivision Big Pines
MLS Listing ID 2460458
Sold Date 04/28/25
Style French Provincial
Bedrooms 4
Full Baths 3
Construction Status Excellent
HOA Y/N No
Year Built 2004
Lot Size 2.003 Acres
Acres 2.0027
Property Sub-Type Detached
Property Description
Beautiful Two-Story Acadian Home located on 2.0 acres completely secluded lot. 5-ton variable speed Bosch lower A/C unit with a 3-ton American Standard A/C unit upstairs. 18ft ceiling in living area with large office with bay windows and custom built-in shelving. Home is wired for backup generator. 44-inch Elite Fireplace Extraordinaire zero clearance wood burning stove capable of heating entire home. Entire home completely renovated and modernized with 13-security cameras, recessed LED lighting, engineered wood flooring on 1st floor / laminate on 2nd floor. With 2,678 square feet of living space, including 4-bedrooms, 3-bathrooms with a chef's kitchen equipped with solid red oak custom cabinetry with 100-lb easy-glide stainless drawer slides. Large walk-in pantry with custom shelving. 10 x 5-foot kitchen island with a 48-inch Viking commercial gas range and warming drawer - cooking with open view to the great room. Granite countertops throughout with new commercial stainless single bowl undermount sink with high-end fixtures. Thermador vent-hood with large double convection ovens and Bosh dishwasher. 2,000 ft2 carport /shop/garage includes three vaulted carport bays and three ten-foot-wide garage doors. Shop is fully insulated and drywall finished along with baseboards and cased windows. 2-ton mini-split HVAC heat pump. Shop is wired for several dedicated 220-amp outlets for heavy loads. Floor etched and sealed with epoxy paint and stairwell leads to 300 ft2 upper storage with shelving.
Close proximity to I-12, shopping and excellent restaurants. Live the quiet country life with quick access to both the City of New Orleans' and Mississippi Gulf Coast.
Location
State LA
County St Tammany
Interior
Interior Features Carbon Monoxide Detector, Granite Counters, Jetted Tub, Pantry, Stainless Steel Appliances, Wired for Sound
Heating Multiple Heating Units
Cooling 1 Unit, 2 Units
Fireplaces Type Wood Burning
Fireplace Yes
Appliance Cooktop, Disposal, Microwave, Range
Exterior
Exterior Feature Porch, Patio, Sound System
Parking Features Covered, Carport, Garage, Three or more Spaces, Boat, RV Access/Parking
Pool Above Ground
Water Access Desc Well
Roof Type Shingle
Porch Oversized, Wood, Patio, Porch
Building
Lot Description 1 to 5 Acres, Outside City Limits
Entry Level Two
Foundation Raised, Slab
Sewer Treatment Plant
Water Well
Architectural Style French Provincial
Level or Stories Two
Additional Building Workshop
Construction Status Excellent
Schools
Elementary Schools Stpsb.Org
Middle Schools Stpsb.Org
High Schools Stpsb.Org
Others
Tax ID 76624
Security Features Security System,Closed Circuit Camera(s),Smoke Detector(s)
Financing Conventional
Special Listing Condition None
Read Less Info
Want to know what your home might be worth? Contact us for a FREE valuation!

Our team is ready to help you sell your home for the highest possible price ASAP

Bought with LATTER & BLUM (LATT15)
"My job is to find and attract mastery-based agents to the office, protect the culture, and make sure everyone is happy! "
6803 Press Drive # 170, Orleans, Louisiana, 70126, United States






