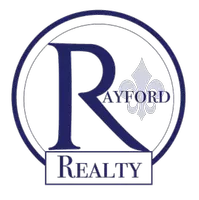$615,000
$625,000
1.6%For more information regarding the value of a property, please contact us for a free consultation.
4 Beds
5 Baths
2,797 SqFt
SOLD DATE : 04/17/2025
Key Details
Sold Price $615,000
Property Type Single Family Home
Sub Type Detached
Listing Status Sold
Purchase Type For Sale
Square Footage 2,797 sqft
Price per Sqft $219
MLS Listing ID 2490275
Sold Date 04/17/25
Style Cottage
Bedrooms 4
Full Baths 4
Half Baths 1
Construction Status Excellent
HOA Y/N No
Year Built 1950
Lot Size 2,461 Sqft
Acres 0.0565
Property Sub-Type Detached
Property Description
Great opportunity in Country Club Gardens, where classic charm meets modern updates! With a brand-new roof (2022), freshly painted interior and exterior, and a welcoming courtyard featuring fresh landscaping, a gas lantern, and an elegant iron gate, this home is a must see. Interior features include trim work, detailed ceilings, and a cozy wood-burning fireplace, creating a warm and inviting atmosphere. The first floor is beautifully appointed with stone and hardwood flooring throughout and the primary bedroom is a true standout, featuring striking teak wood flooring in a herringbone pattern, an elegant ceiling, and direct access to the courtyard. The gourmet kitchen is equipped with custom wooden cabinetry, stone countertops, stainless steel appliances, and a spacious banquet area, ensuring seamless flow into the dining room and den. A large walk-in laundry room offers added convenience. Each of the four bedrooms includes ensuite bathrooms and generously sized walk-in closets, providing ample space and privacy. A separate bonus room adds versatility, perfect for a quiet home office, playroom, or home gym. Additional features include a partial garage, detached backyard shed, and multiple walk-in attics, offering abundant storage space. The serene, low-maintenance backyard, bordered by lush landscaping and no rear neighbors, provides a private oasis. Enjoy relaxing outdoors on the covered patio, with a natural gas line for grilling. This exceptional property truly must be seen to be believed!
Owner financing available.
Location
State LA
County Orleans
Interior
Interior Features Attic, Tray Ceiling(s), Ceiling Fan(s), Granite Counters, Stainless Steel Appliances, Vaulted Ceiling(s)
Heating Central, Multiple Heating Units
Cooling Central Air, 2 Units
Fireplaces Type Wood Burning
Fireplace Yes
Appliance Dryer, Dishwasher, Range, Wine Cooler, Washer
Laundry Washer Hookup, Dryer Hookup
Exterior
Exterior Feature Fence
Parking Features Off Street
Pool None
Water Access Desc Public
Roof Type Shingle
Porch Covered
Building
Lot Description City Lot, Rectangular Lot
Entry Level Two
Foundation Slab
Sewer Public Sewer
Water Public
Architectural Style Cottage
Level or Stories Two
Additional Building Shed(s)
Construction Status Excellent
Others
Tax ID 716500912
Financing Conventional
Special Listing Condition None
Read Less Info
Want to know what your home might be worth? Contact us for a FREE valuation!

Our team is ready to help you sell your home for the highest possible price ASAP

Bought with Satsuma Real Estate LLC
"My job is to find and attract mastery-based agents to the office, protect the culture, and make sure everyone is happy! "
6803 Press Drive # 170, Orleans, Louisiana, 70126, United States






