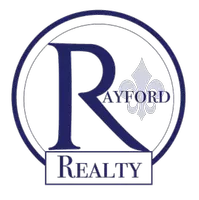$363,000
$378,000
4.0%For more information regarding the value of a property, please contact us for a free consultation.
3 Beds
3 Baths
2,602 SqFt
SOLD DATE : 04/04/2025
Key Details
Sold Price $363,000
Property Type Single Family Home
Sub Type Detached
Listing Status Sold
Purchase Type For Sale
Square Footage 2,602 sqft
Price per Sqft $139
Subdivision Fairway Estates Unit-A
MLS Listing ID 2463582
Sold Date 04/04/25
Style Ranch
Bedrooms 3
Full Baths 2
Half Baths 1
Construction Status Very Good Condition
HOA Y/N No
Year Built 1991
Lot Size 0.950 Acres
Acres 0.95
Property Sub-Type Detached
Property Description
Quality is the only word for this home in a Golf Course community! This is a home that will accommodate all of your needs with no repairs - The Southern-style porch comes complete with a swing and two new ceiling fans - This home is outfitted with "Anderson" windows, New vinyl siding, and a fenced back-yard - The interior is maintenance friendly with tile floors and a formal dining/other use, that has wood floors - You have an updated Chef's Kitchen equipped with 1.25" Granite counter-tops, stainless steel appliances, double wall oven, 36" Induction stove top, and a large kitchen island - Your living room is equipped with a wood-burning fireplace, it can accommodate the largest of famlys. The tile floors have the appearance of wood (The other rooms that have the wood look are a Foyer, Hall @ Primary Bathroom & bedroom) - You will feel like you are in a spa when you enter your private bathroom - It has a jetted bath, a walk-in shower, and all bathrooms have been remodeled/updated - The second bathroom is a Jack/Jill - And a 1/2 bath outside of the kitchen - The home has a 2 Car Attached garage with storage but, in addition, it has an attached storage room that has a roll-up door that can be used to store your lawn mower, golf cart or 4 wheeler, or as a workshop - Also a 50 Amp power plug for your camper, etc. - Come See us! you'll be glad you did!
Location
State LA
County Rapides
Interior
Interior Features Granite Counters, High Speed Internet, Jetted Tub, Pantry, Stone Counters, Stainless Steel Appliances
Heating Central
Cooling Central Air, 2 Units
Fireplaces Type Wood Burning
Fireplace Yes
Appliance Cooktop, Double Oven, Dishwasher, Microwave
Exterior
Exterior Feature Fence, Porch
Parking Features Attached, Garage, Two Spaces
Pool None
Water Access Desc Public
Roof Type Shingle
Porch Concrete, Covered, Porch
Building
Lot Description Irregular Lot, Outside City Limits
Entry Level One
Foundation Slab
Sewer Septic Tank
Water Public
Architectural Style Ranch
Level or Stories One
Construction Status Very Good Condition
Others
Tax ID 2501703065000301
Security Features Smoke Detector(s)
Financing FHA
Special Listing Condition None
Read Less Info
Want to know what your home might be worth? Contact us for a FREE valuation!

Our team is ready to help you sell your home for the highest possible price ASAP

Bought with LATTER AND BLUM Central Realty LLC
"My job is to find and attract mastery-based agents to the office, protect the culture, and make sure everyone is happy! "
6803 Press Drive # 170, Orleans, Louisiana, 70126, United States






