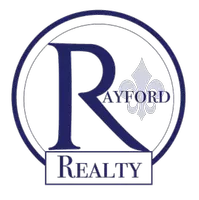$417,900
$420,000
0.5%For more information regarding the value of a property, please contact us for a free consultation.
3 Beds
2 Baths
2,115 SqFt
SOLD DATE : 03/24/2025
Key Details
Sold Price $417,900
Property Type Single Family Home
Sub Type Detached
Listing Status Sold
Purchase Type For Sale
Square Footage 2,115 sqft
Price per Sqft $197
Subdivision The Orchard
MLS Listing ID 2484940
Sold Date 03/24/25
Style French Provincial
Bedrooms 3
Full Baths 2
Construction Status Excellent
HOA Fees $90/qua
HOA Y/N Yes
Year Built 2011
Property Sub-Type Detached
Property Description
Rare Opportunity in The Orchard – A prestigious gated community. Discover this exceptional home in The Orchard, where homes rarely come up for sale. It is a sought-after gated community that offers both privacy and a prime central location.
Thoughtfully designed for seamless indoor-outdoor living, this residence features a very spacious courtyard, a large covered patio, and a screened gazebo plus a fire pit—perfect for year-round entertaining.
The wide open floor plan that lends itself to large gatherings is full of natural light from the many windows and French doors.
The primary suite is a true retreat, boasting a large jetted tub, an oversized custom-tiled shower, a double vanity, and an expansive walk-in closet with custom built-ins.
The chef's kitchen is equally impressive, featuring a large wrap around breakfast bar, quartz countertops, and high-end appliances, making it ideal for cooking and gathering.
Ten foot ceilings, eight foot doors, warm wood floors, extensive crown molding, wood beams, and elegant columns further enhance the luxurious feel of this very well crafted home with very low utility bills.
Additional highlights include: Custom plantation shutters, Security system, Sprinkler system, Walk-in attic for extra storage.
Designed with a split-bedroom floor plan, this home provides privacy for all. The open-concept layout ensures easy entertaining, while an additional upstairs bedroom—perfect for a media room or guest—adds versatility.
Very well maintained and move-in ready, this home offers low-maintenance living with front yard grass cutting and common area upkeep included in the HOA. Plus, it's located in a preferred flood zone where flood insurance is not required.
Don't miss this rare opportunity to own a stunning home in one of the area's most desirable communities!
Location
State LA
County St Tammany
Interior
Interior Features Attic, Jetted Tub, Stone Counters, Stainless Steel Appliances
Heating Central
Cooling Central Air
Fireplaces Type Gas Starter, Wood Burning
Fireplace Yes
Appliance Dishwasher, Disposal, Microwave, Oven, Range
Exterior
Exterior Feature Courtyard, Fence, Sprinkler/Irrigation, Porch, Patio
Parking Features Garage, Two Spaces, Garage Door Opener
Pool None
Water Access Desc Public
Roof Type Shingle
Porch Concrete, Oversized, Patio, Porch
Building
Lot Description Outside City Limits, Rectangular Lot
Entry Level One and One Half
Foundation Slab
Sewer Public Sewer
Water Public
Architectural Style French Provincial
Level or Stories One and One Half
Construction Status Excellent
Others
Tax ID 33593
Security Features Fire Sprinkler System
Financing Cash
Special Listing Condition None
Read Less Info
Want to know what your home might be worth? Contact us for a FREE valuation!

Our team is ready to help you sell your home for the highest possible price ASAP

Bought with REVE, REALTORS
"My job is to find and attract mastery-based agents to the office, protect the culture, and make sure everyone is happy! "
6803 Press Drive # 170, Orleans, Louisiana, 70126, United States






