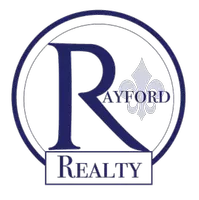$415,000
$425,000
2.4%For more information regarding the value of a property, please contact us for a free consultation.
4 Beds
3 Baths
2,742 SqFt
SOLD DATE : 03/21/2025
Key Details
Sold Price $415,000
Property Type Single Family Home
Sub Type Detached
Listing Status Sold
Purchase Type For Sale
Square Footage 2,742 sqft
Price per Sqft $151
MLS Listing ID 2481118
Sold Date 03/21/25
Style Traditional
Bedrooms 4
Full Baths 3
Construction Status Excellent
HOA Y/N No
Year Built 1980
Property Sub-Type Detached
Property Description
Step into this modern yet timelessly two-story home that exudes both elegance and functionality! Featuring a spacious two-car attached garage, this home welcomes you with a grand foyer showcasing sleek wrought iron staircase rails. From the foyer, you can access the first-floor bedroom, a cozy den at the rear, or the versatile living room/office space to the left.
The open floor plan creates an inviting flow between the great room with its wood-burning fireplace, the sunny breakfast nook, and the modern kitchen equipped with stainless steel appliances, refrigerator, a double oven, and a separate pantry. Adjacent to the kitchen is a chic wet bar, great for entertaining, which overlooks the great room. The first-floor bedroom also offers convenient access to a full bathroom, while the spacious laundry room ensures practicality.
Upstairs, you'll find a luxurious primary en-suite with a private reading nook—a perfect retreat. The primary bathroom features double sinks, and a large walk-in closet. Two additional spacious bedrooms boast wood plank flooring and walk-in closets, with easy access to a renovated hall bathroom. This home offers modern comforts with double-insulated windows, a three-years young roof and hot water heater, and a recently replaced HVAC system (interior and exterior), including all-new ductwork in 2021. Enjoy your morning coffee on the concrete patio while overlooking the lush green backyard enclosed by a newer fence. This home creates the perfect sanctuary for its next owners! Schedule your showing today and take the first step toward making this your dream home!
Location
State LA
County Jefferson
Interior
Interior Features Wet Bar, Ceiling Fan(s), Pantry
Heating Central, Multiple Heating Units
Cooling Central Air
Fireplaces Type Gas
Fireplace Yes
Appliance Cooktop, Double Oven, Dishwasher, Disposal, Refrigerator
Laundry Washer Hookup, Dryer Hookup
Exterior
Parking Features Garage, Off Street, Two Spaces
Water Access Desc Public
Roof Type Shingle
Building
Lot Description City Lot, Rectangular Lot
Entry Level Two
Foundation Slab
Sewer Public Sewer
Water Public
Architectural Style Traditional
Level or Stories Two
Construction Status Excellent
Others
Tax ID 0920022869
Financing FHA
Special Listing Condition None
Read Less Info
Want to know what your home might be worth? Contact us for a FREE valuation!

Our team is ready to help you sell your home for the highest possible price ASAP

Bought with NOLA Living Realty
"My job is to find and attract mastery-based agents to the office, protect the culture, and make sure everyone is happy! "
6803 Press Drive # 170, Orleans, Louisiana, 70126, United States






