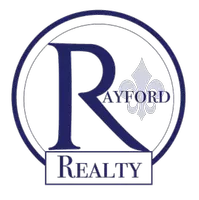$189,500
$189,500
For more information regarding the value of a property, please contact us for a free consultation.
4 Beds
2 Baths
1,804 SqFt
SOLD DATE : 03/11/2025
Key Details
Sold Price $189,500
Property Type Single Family Home
Sub Type Detached
Listing Status Sold
Purchase Type For Sale
Square Footage 1,804 sqft
Price per Sqft $105
Subdivision Sp Trail Highlands
MLS Listing ID 2483306
Sold Date 03/11/25
Style Traditional
Bedrooms 4
Full Baths 2
Construction Status Very Good Condition
HOA Y/N No
Year Built 1978
Lot Size 0.270 Acres
Acres 0.27
Property Sub-Type Detached
Property Description
Discover this beautifully updated 4-bedroom, 2-bathroom home featuring an oversized lot with rear yard access!
Step inside to an open floor plan, where the spacious living room takes center stage with a cozy wood-burning fireplace, perfect for gathering with loved ones. The sleek kitchen is a chef's dream, featuring an island, black granite countertops, stainless steel appliances, crisp white cabinetry, and a convenient pantry. An adjacent laundry area adds everyday practicality. The dining room, bathed in natural light from a bay window and French door, comfortably accommodates an 8-person table with room for additional furnishings, making it ideal for hosting family and friends.
The home boasts four well-appointed bedrooms, each offering unique features to suit your needs. The primary bedroom is a spacious retreat, large enough for a king-size bed, oversized nightstands, and a cozy seating area, with two walk-in closets providing ample storage. The primary bathroom is a spa-like haven, with a furniture-style vanity topped with marble, a luxurious corner soaking tub, and a walk-in shower tiled to the ceiling with a charming herringbone marble niche. The shared bathroom has been recently remodeled with a brand-new deep-soaking tub, floor-to-ceiling tile, a modern vanity with white and gray quartz, and updated fixtures, mirror, and lighting.
Outside, the charm continues with a covered carport leading to a side entry door and an extra driveway with rear yard access. The expansive backyard is perfect for outdoor activities, featuring a majestic oak tree for shade and a storage shed for added convenience.
This home effortlessly combines comfort, quality, and practicality. Schedule your private tour today and make this gem your own!
Location
State LA
County St Tammany
Interior
Heating Central
Cooling Central Air, 1 Unit
Fireplaces Type Wood Burning
Fireplace Yes
Appliance Dishwasher, Oven, Range
Exterior
Parking Features Carport, Driveway
Water Access Desc Public
Roof Type Shingle
Building
Lot Description City Lot, Oversized Lot
Entry Level One
Foundation Raised
Sewer Treatment Plant
Water Public
Architectural Style Traditional
Level or Stories One
Construction Status Very Good Condition
Others
Tax ID 124344
Financing FHA
Special Listing Condition None
Read Less Info
Want to know what your home might be worth? Contact us for a FREE valuation!

Our team is ready to help you sell your home for the highest possible price ASAP

Bought with Keller Williams Realty Services
"My job is to find and attract mastery-based agents to the office, protect the culture, and make sure everyone is happy! "
6803 Press Drive # 170, Orleans, Louisiana, 70126, United States






