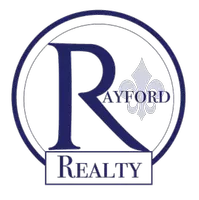$440,000
$445,000
1.1%For more information regarding the value of a property, please contact us for a free consultation.
4 Beds
3 Baths
2,584 SqFt
SOLD DATE : 02/27/2025
Key Details
Sold Price $440,000
Property Type Single Family Home
Sub Type Detached
Listing Status Sold
Purchase Type For Sale
Square Footage 2,584 sqft
Price per Sqft $170
Subdivision Stonebridge
MLS Listing ID 2484428
Sold Date 02/27/25
Style Ranch
Bedrooms 4
Full Baths 3
Construction Status Excellent
HOA Fees $5/ann
HOA Y/N Yes
Year Built 2019
Property Sub-Type Detached
Property Description
Move-in ready in Stonebridge, Gretna!!! This home was built in 2019 and has been beautifully and meticulously maintained. Upon entering, you'll immediately be drawn in by the bright and open floor plan which boasts high ceilings, recessed lighting, thoughtful lighting fixtures, freshly painted base boards, double crown molding and wood-like tile throughout.
The open concept living area consists of an office/sitting area, huge family room, and kitchen. The gorgeous kitchen features custom cream cabinetry, granite counter tops, a massive island, stainless steel appliances, breakfast area, and a storage pantry. The wall of windows lets in tons of natural light and overlooks the covered patio and enormous fenced-in backyard.
The formal dining room is conveniently located off of the kitchen.
The huge primary bedroom is poised to become a luxurious and indulgent space. The spa-like en suite bathroom has 2 separate vanities, a soaker tub and glass enclosed shower. The custom walk-in closet has plenty of shelving to stay organized.
The 3 additional bedrooms and 2 full bathrooms are thoughtfully located on the other side of the house.
The Laundry Room includes the Washer ('24) and Dryer.
The attached 2 car garage has a remote controlled electric door and interior access to the laundry room.
Flood Zone X with an assumable Flood Policy in Place.
The Stonebridge neighborhood includes an embedded 27 hole championship golf course and security entrances are monitored by security guards. You're minutes away from Arden Cahill Academy and Oakdale Playground.
The mandatory annual HOA fee is $60.00. Please visit the website below for more details.
Stonebridge HOA: https://www.stonebridgesubdivision.com/
Location
State LA
County Jefferson
Community Golf, Golf Course Community
Interior
Interior Features Attic, Tray Ceiling(s), Carbon Monoxide Detector, Granite Counters, Pantry, Pull Down Attic Stairs, Stainless Steel Appliances
Heating Central, Multiple Heating Units
Cooling Central Air, 2 Units
Fireplaces Type None
Fireplace No
Appliance Dryer, Dishwasher, Disposal, Microwave, Oven, Range, Refrigerator, Washer
Exterior
Exterior Feature Fence
Parking Features Attached, Garage, Two Spaces, Garage Door Opener
Pool None
Community Features Golf, Golf Course Community
Water Access Desc Public
Roof Type Shingle
Porch Concrete, Covered
Building
Lot Description City Lot, Rectangular Lot
Entry Level One
Foundation Slab
Sewer Public Sewer
Water Public
Architectural Style Ranch
Level or Stories One
Construction Status Excellent
Others
HOA Name Stonebridge
Tax ID 700563637LakeTimberlaneDR
Security Features Smoke Detector(s)
Financing Cash
Special Listing Condition None
Read Less Info
Want to know what your home might be worth? Contact us for a FREE valuation!

Our team is ready to help you sell your home for the highest possible price ASAP

Bought with 1 Percent Lists
"My job is to find and attract mastery-based agents to the office, protect the culture, and make sure everyone is happy! "
6803 Press Drive # 170, Orleans, Louisiana, 70126, United States






