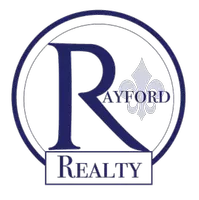$620,363
$625,000
0.7%For more information regarding the value of a property, please contact us for a free consultation.
5 Beds
4 Baths
3,556 SqFt
SOLD DATE : 02/20/2025
Key Details
Sold Price $620,363
Property Type Single Family Home
Sub Type Detached
Listing Status Sold
Purchase Type For Sale
Square Footage 3,556 sqft
Price per Sqft $174
Subdivision River Oaks Estates
MLS Listing ID 2478362
Sold Date 02/20/25
Style French Provincial
Bedrooms 5
Full Baths 3
Half Baths 1
Construction Status Excellent
HOA Fees $44
HOA Y/N Yes
Year Built 2003
Lot Size 0.371 Acres
Acres 0.3708
Property Sub-Type Detached
Property Description
Welcome to your dream home! Situated on a corner lot in demand River Oaks Estates, this stunning residence offers the perfect blend of elegance, comfort, and functionality. With five spacious bedrooms, 3.5 bathrooms, private office area and a thoughtfully designed open floor plan, this home is ideal for families seeking ample space and modern convenience.
From the moment you step inside, you'll be captivated by the natural light that floods through large windows, highlighting the seamless flow of the main living areas. The open floor plan effortlessly connects the living room, dining area, and gourmet kitchen, creating a welcoming environment for entertaining or simply relaxing with loved ones.
The heart of the home, the kitchen, boasts high-end finishes, sleek countertops, and plenty of cabinet space. An oversized island provides additional seating and prep space, making it a dream for home chefs and hosts alike.
For those who work from home or need a quiet space for studying, this home includes a dedicated office area, perfectly positioned for privacy and productivity.
The five bedrooms are generously sized, offering comfort and tranquility for everyone in the household. The primary suite is a true retreat, featuring an ensuite bathroom with a luxurious soaking tub, separate shower, and dual vanities. The additional 2.5 bathrooms are beautifully appointed, ensuring convenience for family and guests.
The corner lot provides extra yard space, perfect for outdoor activities, gardening or entertaining.
Nestled in a friendly and welcoming community, this home is close to schools, shopping, health care and dining options. Whether you're looking for peaceful evening strolls or nearby amenities, this neighborhood offers it all.
Location
State LA
County St Tammany
Community Pool
Interior
Interior Features Ceiling Fan(s), Granite Counters, Pantry, Stainless Steel Appliances, Cable TV
Heating Central, Multiple Heating Units
Cooling Central Air, 2 Units
Fireplaces Type Gas
Fireplace Yes
Appliance Dishwasher, Microwave, Oven, Range
Laundry Washer Hookup, Dryer Hookup
Exterior
Exterior Feature Fence, Porch
Parking Features Attached, Garage, Two Spaces, Garage Door Opener
Pool Community
Community Features Pool
Water Access Desc Public
Roof Type Shingle
Porch Oversized, Wood, Porch
Building
Lot Description Outside City Limits, Oversized Lot
Entry Level Two
Foundation Slab
Sewer Public Sewer
Water Public
Architectural Style French Provincial
Level or Stories Two
Additional Building Shed(s)
Construction Status Excellent
Others
Tax ID 52588
Financing Conventional
Special Listing Condition None
Read Less Info
Want to know what your home might be worth? Contact us for a FREE valuation!

Our team is ready to help you sell your home for the highest possible price ASAP

Bought with Keller Williams Realty Services
"My job is to find and attract mastery-based agents to the office, protect the culture, and make sure everyone is happy! "
6803 Press Drive # 170, Orleans, Louisiana, 70126, United States






