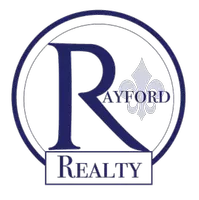$342,500
$365,000
6.2%For more information regarding the value of a property, please contact us for a free consultation.
3 Beds
2 Baths
2,126 SqFt
SOLD DATE : 01/29/2025
Key Details
Sold Price $342,500
Property Type Single Family Home
Sub Type Detached
Listing Status Sold
Purchase Type For Sale
Square Footage 2,126 sqft
Price per Sqft $161
Subdivision Fox Branch Estates
MLS Listing ID 2472725
Sold Date 01/29/25
Style Traditional
Bedrooms 3
Full Baths 2
Construction Status Excellent
HOA Fees $66/mo
HOA Y/N Yes
Year Built 2006
Lot Size 0.265 Acres
Acres 0.2646
Property Sub-Type Detached
Property Description
Gorgeous 3bd/2bth DREAM HOME in Madisonville's gated Fox Branch Estates subdivision. Beautifully landscaped walkway ushers you into the grand foyer entrance. Soaring 11ft ceilings throughout main living areas. HUGE living room with feature gas fireplace, wood floors, surround sound, and wall of windows overlooking back yard. Generous formal dining with plantation shutters overlooks front yard and gardens. Space abounds in this dream kitchen with step up granite counters and breakfast bar, ample cabinetry with undermount lighting, stainless appliances including gas range, and two pantries. Split floor plan home. Primary bedroom overlooks rear yard and comes complete with oversized ensuite - generous soaking tub for two, dual vanities, make-up station, walk-in shower, and dual closets. Large front facing guest bedroom with custom built-in and plantation shutters. Generous second guest bedroom overlooking rear yard. Guest bathroom has dual vanity with tub/shower combo. Covered patio with swing overlook picturesque back yard with Oaks and mature Fig tree. Fully fenced, with picket fence at rear overlooking subdivision greenspace. Roof replaced in 2018. Seller offering $2000 flooring allowance to replace primary bedroom carpet. Flood zone C. Gated subdivision with community pool, pond, and greenspace. Conveniently located on Hwy 1085 with easy access to I-12, Pinnacle shopping & restaurants. A MUST SEE! Make it yours today!
Location
State LA
County St Tammany
Community Gated, Pool
Interior
Interior Features Ceiling Fan(s), Granite Counters, Pantry, Stainless Steel Appliances, Cable TV, Wired for Sound
Heating Central
Cooling Central Air, 1 Unit
Fireplaces Type Gas
Fireplace Yes
Appliance Dryer, Dishwasher, Disposal, Microwave, Oven, Range, Refrigerator
Laundry Washer Hookup, Dryer Hookup
Exterior
Exterior Feature Fence, Porch
Parking Features Garage, Two Spaces, Garage Door Opener
Pool Community
Community Features Gated, Pool
Water Access Desc Public
Roof Type Shingle
Porch Concrete, Covered, Porch
Building
Lot Description Outside City Limits, Rectangular Lot
Entry Level One
Foundation Slab
Sewer Public Sewer
Water Public
Architectural Style Traditional
Level or Stories One
Construction Status Excellent
Schools
Elementary Schools Mad/Lancaster
Middle Schools Mad/Lancaster
High Schools Mandeville
Others
Tax ID 10410
Security Features Gated Community
Financing Cash
Special Listing Condition None
Read Less Info
Want to know what your home might be worth? Contact us for a FREE valuation!

Our team is ready to help you sell your home for the highest possible price ASAP

Bought with The Southern Collection, LLC
"My job is to find and attract mastery-based agents to the office, protect the culture, and make sure everyone is happy! "
6803 Press Drive # 170, Orleans, Louisiana, 70126, United States






