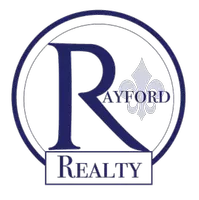$687,000
$675,000
1.8%For more information regarding the value of a property, please contact us for a free consultation.
5 Beds
4 Baths
3,416 SqFt
SOLD DATE : 01/13/2025
Key Details
Sold Price $687,000
Property Type Single Family Home
Sub Type Detached
Listing Status Sold
Purchase Type For Sale
Square Footage 3,416 sqft
Price per Sqft $201
Subdivision Hunters Glen
MLS Listing ID 2478275
Sold Date 01/13/25
Style French Provincial
Bedrooms 5
Full Baths 4
Construction Status Very Good Condition
HOA Fees $108/qua
HOA Y/N Yes
Year Built 1998
Property Sub-Type Detached
Property Description
This well maintained and move-in ready home features a gorgeous backyard oasis and is one of only twelve homes in the neighborhood with views and direct access to the neighborhood pond. The first floor features a grand foyer with a unique stair design, two living rooms, an open gourmet kitchen with a walk-in pantry, a spacious master suite and a home office that could serve as a 5th bedroom. The second floor is home to 1 ensuite bedroom, 2 additional bedrooms with a shared bath and a bonus/recreation room. The backyard oasis has a screened porch, large chlorine swimming pool, a cabana with a fireplace and motorized awning, plenty of yard space and direct views and access to the neighborhood pond. The long list of upgrades and amenities include a new roof (2024), a GE Café Oven (2023), a whole-house generator (2022), new A/C systems (2022), 2 water heaters (2022) and a Jenn-Air convection oven/microwave (2022). Hunters Glen is a highly sought after gated community conveniently located in the heart of Mandeville. Fully immerse yourself in this home via the 3D Virtual Tour.
Location
State LA
County St Tammany
Interior
Interior Features Attic, Ceiling Fan(s), Jetted Tub, Pull Down Attic Stairs
Heating Central, Multiple Heating Units
Cooling Central Air, 2 Units
Fireplaces Type Gas
Fireplace Yes
Appliance Cooktop, Dishwasher, Microwave, Oven, Refrigerator
Exterior
Exterior Feature Fence, Outdoor Kitchen
Parking Features Two Spaces, Garage Door Opener
Pool In Ground
Water Access Desc Public
Roof Type Shingle
Porch Covered
Building
Lot Description Outside City Limits, Rectangular Lot, Pond on Lot
Entry Level Two
Foundation Slab
Sewer Public Sewer
Water Public
Architectural Style French Provincial
Level or Stories Two
Additional Building Shed(s)
Construction Status Very Good Condition
Schools
Elementary Schools Www.Stpsb.Org
Middle Schools Www.Stpsb.Org
High Schools Www.Stpsb.Org
Others
Financing Cash
Special Listing Condition None
Read Less Info
Want to know what your home might be worth? Contact us for a FREE valuation!

Our team is ready to help you sell your home for the highest possible price ASAP

Bought with Crescent Sotheby's International Realty
"My job is to find and attract mastery-based agents to the office, protect the culture, and make sure everyone is happy! "
6803 Press Drive # 170, Orleans, Louisiana, 70126, United States






