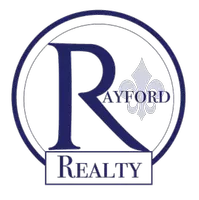$524,500
$524,500
For more information regarding the value of a property, please contact us for a free consultation.
4 Beds
3 Baths
2,298 SqFt
SOLD DATE : 01/10/2025
Key Details
Sold Price $524,500
Property Type Single Family Home
Sub Type Detached
Listing Status Sold
Purchase Type For Sale
Square Footage 2,298 sqft
Price per Sqft $228
Subdivision Bedico Creek
MLS Listing ID 2448118
Sold Date 01/10/25
Style Farmhouse
Bedrooms 4
Full Baths 3
Construction Status New Construction
HOA Fees $87/ann
HOA Y/N Yes
Year Built 2024
Lot Size 0.254 Acres
Acres 0.2539
Property Sub-Type Detached
Property Description
* OPEN during the NHBA “Home for the Holidays” Home Tour ~ Dec 7 & 8 ~ 11:00-4:00 *
Your New "NEST" is now complete in Bedico Creek! (Completed 7/22/24). Not an inch of wasted space in this floor plan featuring 4 bds / 3 full baths set on a fenced, corner 1/4-acre lot . Designer kitchen features the latest color scheme and finishes, with a ivory perimeter cabinets, sage island, custom hood, GE ss appl package, tile backsplash, Serano Gold quartz countertops, upgraded pull out storage, and a large walk-in pantry. 3rd full bath is an en suite for the 4th bedroom creating a wonderful private guest suite.
Custom millwork and wallpaper in foyer. Wallpaper accent wall in master bath which features gold plumbing fixtures. Vent-free gas fireplace with ceramic logs. Tons of windows overlooking covered patio and FENCED backyard (*fence was installed after professional pictures were taken). Engineered wood and tile floors - no carpet! Designer master bath with custom tile shower and freestanding tub. Custom mudroom bench. Spacious laundry room connects to master closet. Painted brick & stucco exterior. Gutters across front of home. Home is located very near the entrance to the neighborhood!
Location
State LA
County St Tammany
Community Pool
Interior
Interior Features Pantry, Stone Counters, Stainless Steel Appliances, Cable TV
Heating Central
Cooling Central Air, 1 Unit
Fireplaces Type Gas
Fireplace Yes
Appliance Dishwasher, Disposal, Microwave, Oven, Range
Laundry Washer Hookup, Dryer Hookup
Exterior
Exterior Feature Fence
Parking Features Attached, Garage, Two Spaces, Garage Door Opener
Pool Community
Community Features Pool
Water Access Desc Public
Roof Type Shingle
Porch Concrete, Covered
Building
Lot Description Corner Lot, Outside City Limits
Entry Level One
Foundation Slab
Sewer Public Sewer
Water Public
Architectural Style Farmhouse
Level or Stories One
New Construction Yes
Construction Status New Construction
Schools
Elementary Schools Www.Stpsb.Org
Others
Tax ID 13273
Security Features Smoke Detector(s)
Special Listing Condition None
Read Less Info
Want to know what your home might be worth? Contact us for a FREE valuation!

Our team is ready to help you sell your home for the highest possible price ASAP

Bought with Atlas Real Estate Company, LLC
"My job is to find and attract mastery-based agents to the office, protect the culture, and make sure everyone is happy! "
6803 Press Drive # 170, Orleans, Louisiana, 70126, United States






