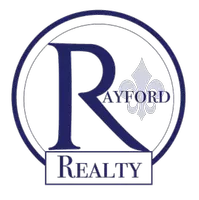$260,000
$257,000
1.2%For more information regarding the value of a property, please contact us for a free consultation.
3 Beds
2 Baths
1,550 SqFt
SOLD DATE : 08/11/2023
Key Details
Sold Price $260,000
Property Type Single Family Home
Sub Type Detached
Listing Status Sold
Purchase Type For Sale
Square Footage 1,550 sqft
Price per Sqft $167
MLS Listing ID 2402915
Sold Date 08/11/23
Style Traditional
Bedrooms 3
Full Baths 2
Construction Status Excellent,Resale
HOA Fees $29/ann
HOA Y/N Yes
Year Built 2008
Lot Size 9,922 Sqft
Acres 0.2278
Property Sub-Type Detached
Property Description
You won't believe your eyes when you step into this amazing open plan home! The kitchen and den are the heart of this house, designed with perfection in mind. The den is simply stunning, with 18in. tile floors and a cozy fireplace that boasts a trimmed mantle, creating a warm and inviting atmosphere.
Prepare to be wowed by the open kitchen, built around a fabulous peninsula serving bar and adorned with gorgeous granite counters. It's a chef's dream! And that's not all - this home is filled with delightful surprises. High ceilings measuring an impressive 9ft, crown molding that adds a touch of elegance, and wide baseboards that exude style - this home is truly a cut above the rest.
But wait, there's more! The Master bedroom is located at the rear of the home, offering privacy and tranquility. Step into the ensuite bathroom and prepare to be pampered. A luxurious whirlpool tub awaits you, along with a separate step-in shower and double vanities. And let's not forget about the large walk-in closet.
But the excitement doesn't end there. This home is packed with additional features that will make you fall in love. From the welcoming stoop that greets you at the entrance, to the elegant foyer that sets the tone for the entire home, every detail has been carefully thought out. Enjoy the outdoors on the covered rear porch and patio, entertaining guests or simply relaxing with a good book. Need extra storage space? The double garage comes with a handy storage nook. And the large backyard is just waiting for your personal touch!
Don't miss out on the opportunity to own this incredible home. With its open plan, luxurious features, and abundance of surprises, it's a once-in-a-lifetime find. Get ready to be amazed!
Location
State LA
County East Baton Rouge
Interior
Interior Features Ceiling Fan(s), Granite Counters, Pantry, Stainless Steel Appliances, Cable TV
Heating Central
Cooling Central Air
Fireplaces Type Gas
Fireplace Yes
Appliance Dishwasher, Disposal, Ice Maker, Microwave, Oven, Range, Refrigerator
Laundry Washer Hookup, Dryer Hookup
Exterior
Exterior Feature Fence, Porch
Parking Features Garage, Two Spaces, Garage Door Opener
Pool None
Waterfront Description Lake
Water Access Desc Public
Roof Type Shingle
Accessibility Accessibility Features
Porch Concrete, Covered, Porch
Building
Lot Description City Lot, Rectangular Lot
Entry Level One
Foundation Slab
Sewer Public Sewer
Water Public
Architectural Style Traditional
Level or Stories One
New Construction No
Construction Status Excellent,Resale
Schools
Elementary Schools Woodlawn Elem
Middle Schools Woodlawn Midd
High Schools Woodlawn High
Others
HOA Name Y
Tax ID 02586533
Security Features Smoke Detector(s)
Financing Conventional
Special Listing Condition None
Read Less Info
Want to know what your home might be worth? Contact us for a FREE valuation!

Our team is ready to help you sell your home for the highest possible price ASAP

Bought with Keller Williams Realty-First Choice
"My job is to find and attract mastery-based agents to the office, protect the culture, and make sure everyone is happy! "
6803 Press Drive # 170, Orleans, Louisiana, 70126, United States






